


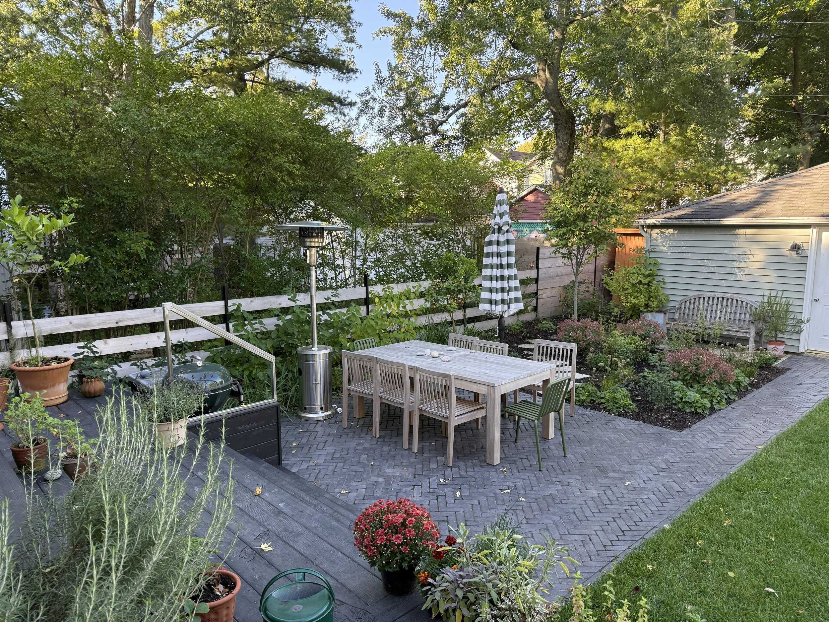




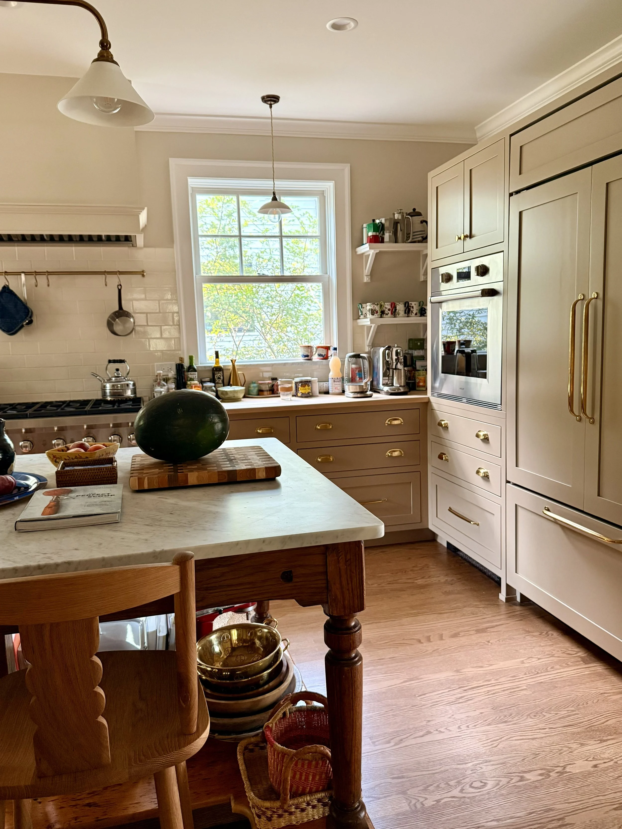
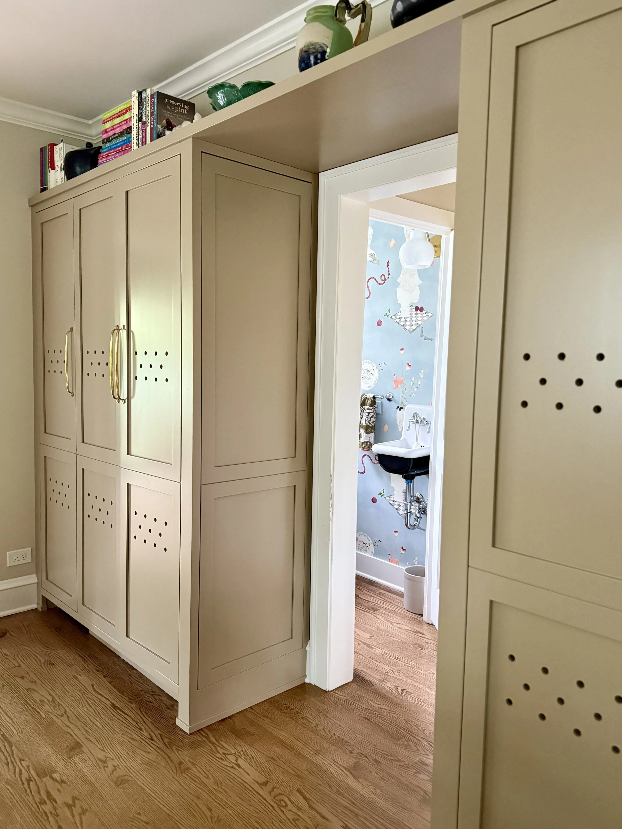
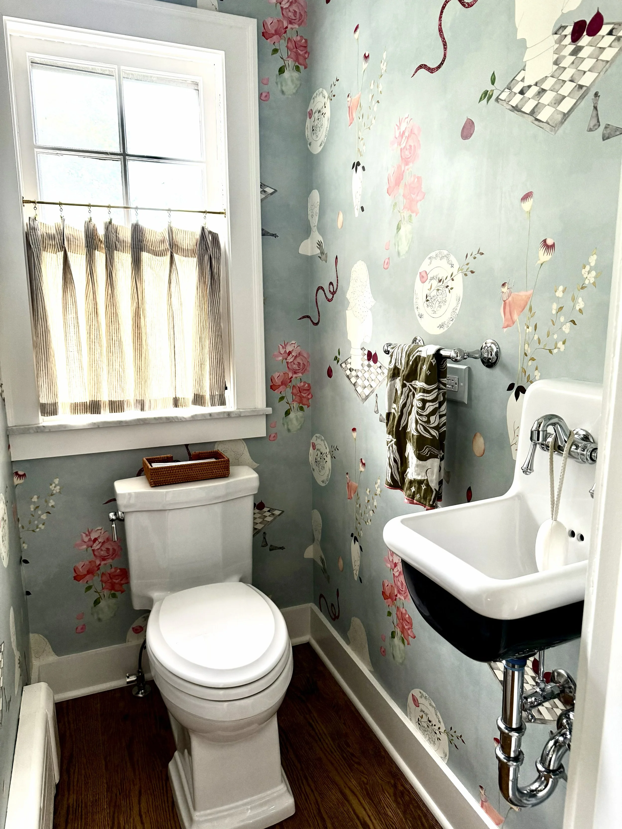
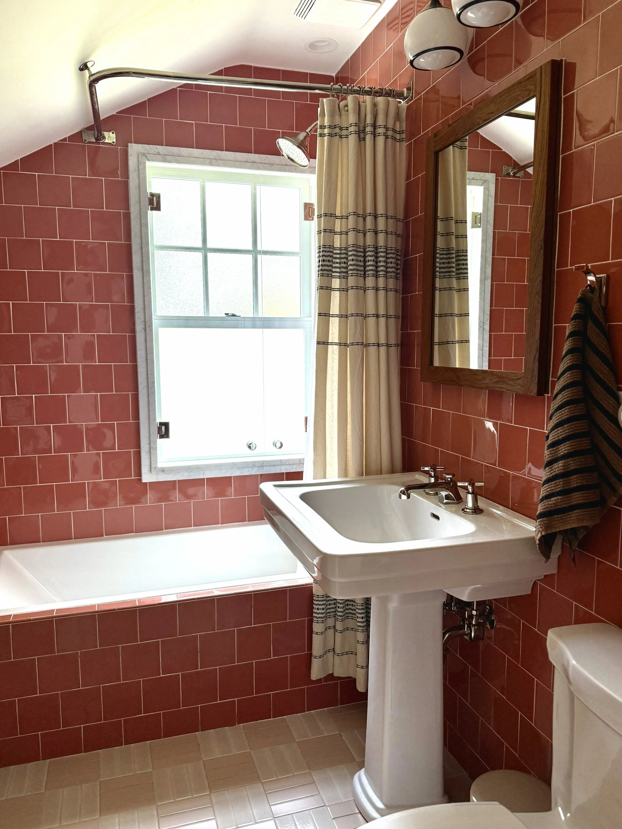
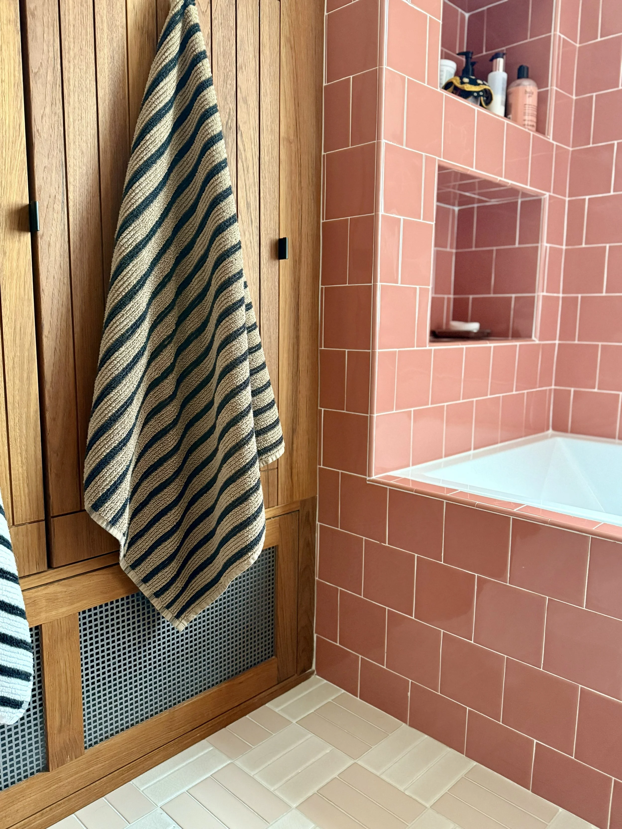
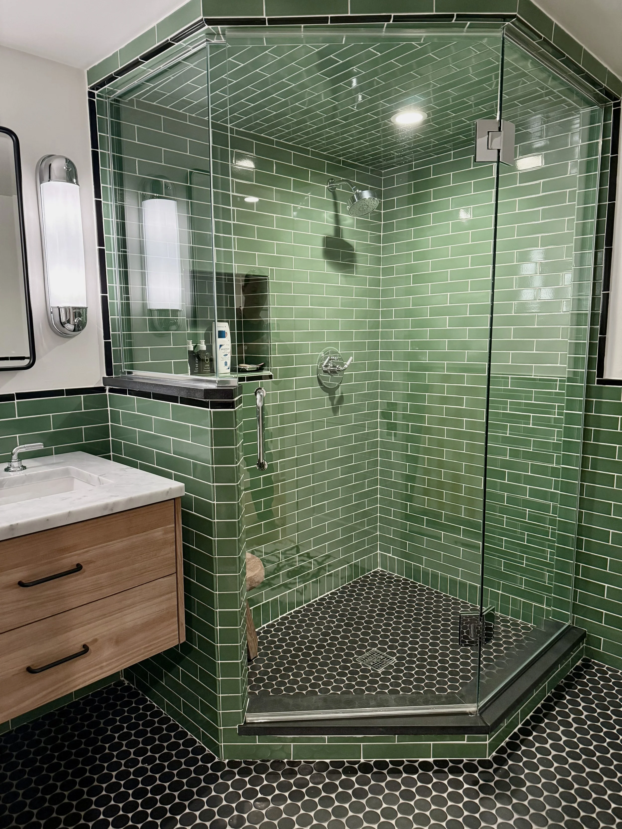
ISABELLA ADDITION
Our clients have a deep love for their Dutch Colonial home and its character, but desired a bit more space, particularly for their kitchen but also for entertaining houseguests and storage. They hoped for a design compatible with and scaled to the existing house, but forward looking in approach. Our solution was this pavilion-like structure that engaged their back yard while freeing up space for practical needs on the interior. The interior efforts included a kitchen expansion and renovation, renovations of existing bathrooms, adding a guest bedroom, and adding storage.
Architecture & Interiors: re/DESIGN
GC: Robak Construction
Casework: E&S Wood Creations
Custom Table/ Island: JPT Carpenters