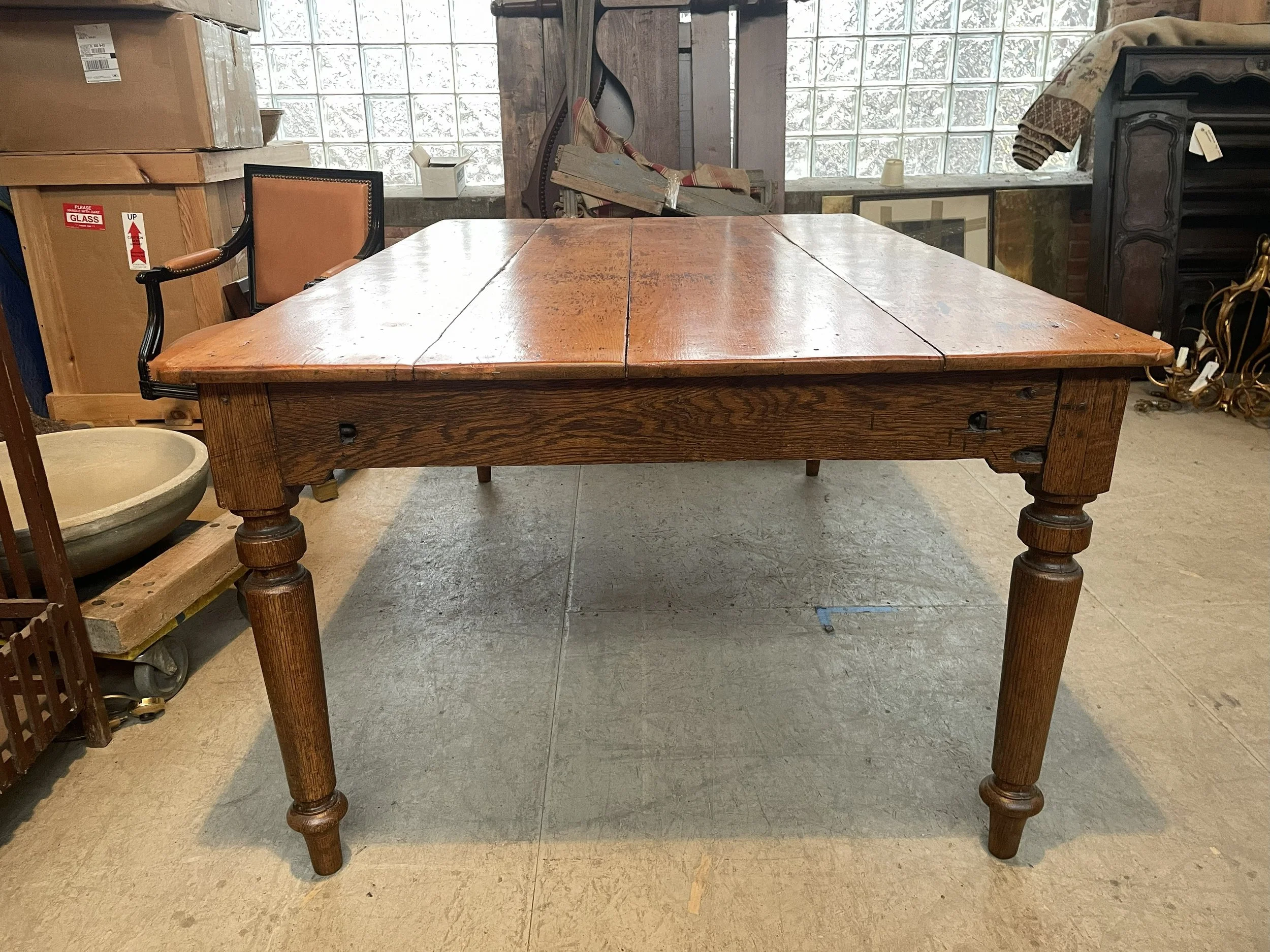Kitchen plans for this project allowed for a large kitchen island. The clients loved the idea of combining a working and baking center that accommodated seating, yet also an aesthetic that breaks with the boxiness of modern kitchen islands. Thus began the development of a wonderful and absolutely unique feature for this home: transforming a vintage furniture piece into a farmhouse-style table/ island! First, re/DESIGN helped find the right vintage farm table, then we worked out modification details. This included relocating the original pine table top to become a low shelf with cut outs for chairs to tuck in just-so, and feet to raise the table height to a new working height. We added a honed Carrara marble top and duplexes for small appliances. At that point we rendered a mock-up of the what the design would look like. When we all liked what we saw in the rendering, it was time for the craftspeople at JPT Carpentry to work their magic and put everything together. The resulting piece is stunning!
3 season no more!
This Evanston 3-season renovation project is getting close to wrapping up. The exterior dimensions did not change but the original structure was essentially rebuilt to make code compliant and more usable through all 4 seasons. The big architectural moves were to open up the kitchen to the porch to integrate the spaces which previouslly had been divided into three smaller spaces. Interiors include a lovely heated tile floor and some refined casework. This project started in January and so was caught up in epidemic - a tough situation but the homeowners and GC have been troopers. We are so pleased that they are approaching a happy conclusion to the project! More pictures to come once it wraps up.






